![[Donna]](donna/donna-main.jpg)
Our new house will be located between Lassen St. and Plummer St, about 1 bl N of Superior, and about 2 bl W of Wilbur. Click here for an approximate map of the location, and here for a satellite map. On the latter map, we're the house with the pool backing up onto the school playground.
![[Donna]](donna/donna-main.jpg)
The following statistics are from the various pieces of broker information:
|
|
|
![[Floorplan]](donna/floorplan.jpg)
 |
 |
 |
 |
 |
Front View |
|||
 Front view of the house; taken by the appraiser |
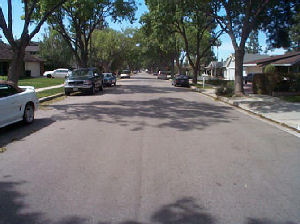 The street in front of the house, taken by appraiser. |
![[Donna]](donna/donna-main.jpg) Front view, taken by realtor. |
|
Bedroom 1 |
|||
![[Bedroom 1]](donna/bedroom1-1.jpg) This will eventually be the guest bedroom. We need to move a phone line into this room; we're unsure whether we will add satellite TV here. This picture shows the back wall. |
![[Bedroom 1]](donna/bedroom1-2.jpg) This picture shows the door heading towards the kitchen |
![[Bedroom 1]](donna/bedroom1-3.jpg) This picture shows the closet, with the pool visible through the window. Not-So-Small & Feisty (NSS&F) likes the trim. This room is roughly11½'×12½'. |
|
Guest Bathroom |
|||
![[Guest Bathroom]](donna/guest_bathroom1.jpg) The guest bathroom. You can't see that it has a shower. The door leads to the patio and the pool. This room is roughly 9'×4', excluding the shower. |
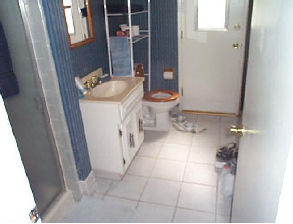 Another guest bathroom view, taken by appraiser |
||
Kitchen/Breakfast Nook |
|||
![[Breakfast Nook]](donna/breakfast.jpg) This is the back wall of the dining nook area. We may move the cabinets you see in the next picture to along this wall. The breakfast nook is roughly 9'×12'. |
![[Kitchen]](donna/kitchen1.jpg) This shows the cabinets separating the kitchen proper from the breakfast nook. We may move these cabinets. I'd also like to figure out a way to put a pot rack up (which is why we might move the cabinets—it would also open things up) |
![[Kitchen]](donna/kitchen2.jpg) This shows the front of the cabinets. Directly behind the photographer is the gas range, and to the left would be the pantry cabinets and the refrigerator. The main part of the kitchen is about 10'×10', excluding the space taken up by the pantry, which is 2'×10'. |
|
 Another kitchen view, taken by appraiser |
|||
Den |
|||
![[Den]](donna/den1.jpg) This shows Karen sitting in the den. We'll need to get a new soft for in here; most likely something from Ikea. The den (including the wet bar) is 17'9"×12½'. |
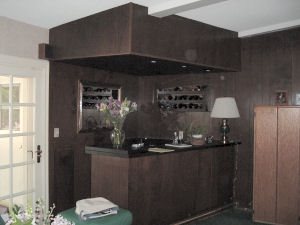 This is the wet bar. Karen would like to remove it, but I think it would be good for parties and entertaining, even if we keep it non-alcoholic. |
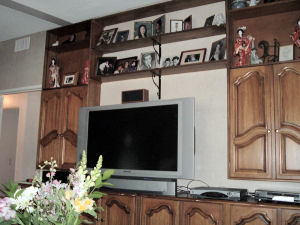 The built-in cabinets on top are staying. We don't know about the cabinets below; for now, we are assuming they are going. I'll need to cable from here to Bedroom 2, where the office will be, to connect the amplifier to the computer. |
|
Living Room/Dining Room |
|||
![[LR]](donna/lr1.jpg) This shows the living room portion. Note the French doors leading into the living room. To the right is a fireplace. This is a large room: combined, the living room/dining room is 16'×30'4". |
![[LR]](donna/lr2.jpg) This shows the dining room portion, with the current owner sitting at the table grading papers. |
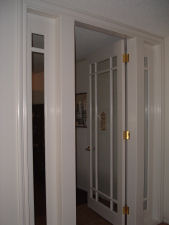 This image shows the French doors leading into the living room. |
|
Foyer |
Hallway |
||
 This is what you see as you first walk into the house (except for the inspector's ladder, of course). To your left are the French doors to the living room. Straight ahead takes you into the den. To the right is a short hallway to the bedroom wing (boy, that word "wing" sounds so pretentious). The foyer is 7'2"×10'8". |
 This is the hallway of the bedroom wing.The doors on the right are to Bedrooms 2 and 3; straight ahead if 4. The first door on the left is what is shown on the floorplan as "Bath 2". The hallway is 28'2' long; I didn't make a note of the width. |
||
Master Bedroom |
|||
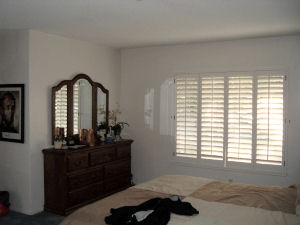 The view you see walking into the Master Bedroom. We're thinking of taking the house to white-white, to go with the shutter, except for various back bedrooms. We're likely going to see if we can add a ceiling fan to this room; we sleep better with one on. |
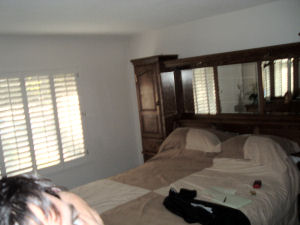 Another view of the master bedroom, taken from the closet side. This room is 13'×16'5". |
||
 This is the walk-in closet in the Master Bedroom area. We'll probably split it between us, although we may add some shelving. The closet is approx. 7'×7'. |
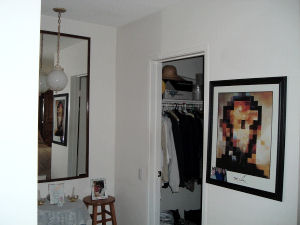 This shows the entrance to the walk-in closet and the vanity area. The vanity is approx. 5'3"×7'. |
||
Master Bathroom |
|||
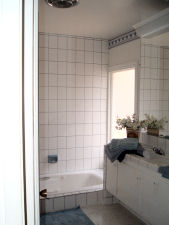 This shows the dual sinks in the master bathroom and the sunken tub. We will need to get some form of shower curtain or enclosure. |
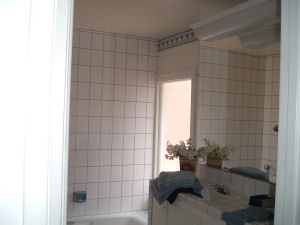 Another view of the sinks and the mirrors. The bathroom, excluding the toilet, is 10'5"×6'8". |
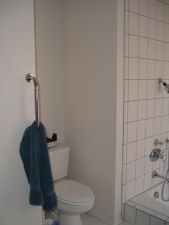 This view shows the toilets and the shower controls. |
|
Bedroom 2 |
|||
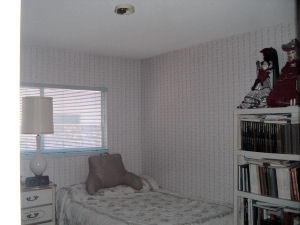 This bedroom will likely become the office. It is approxmately 10'×11' feet. The primary reason this would be the office is that it is closer to the den, but depending on how things fit, we might interchange things with Bedroom 3. |
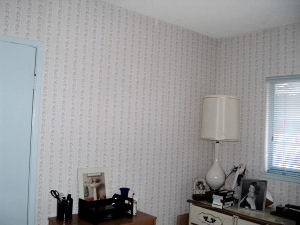 Another view of this bedroom. That wallpaper has got to go. We may also need to put in an overhead light or ceiling fan, especially for the cooling of the room. The house only has a 100 amp panel; in the future, we plan to upgrade that. |
||
Bedroom 3 |
|||
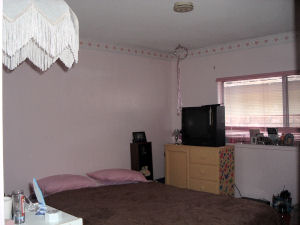 Right now, the plans are to turn this bedroom into a library/game room, with storage for books and games, perhaps a game table or a puzzle table under the window. The size of the room is roughly 11'×11' |
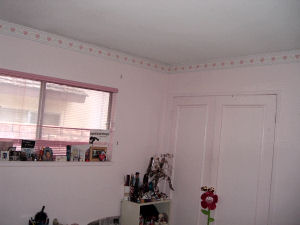 Another view of this room, showing the closet. Again, this room will require repainting. I'm thinking a dark studious forest green. |
||
Bedroom 4 |
|||
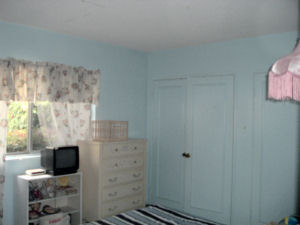 Not-So-Small and Feisty wants to claim this room as her bedroom. I don't blame her. She could put a desk under the window quite easily and have excellent light for homework. This is much larger than her current room (10'×10'), being 13'×10'. |
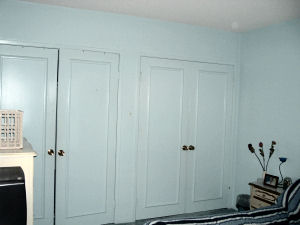 This room has lovely double closets (something a growing girl needs); we could likely add some shelving or drawers in one of the closets if she wants. |
||
Bedroom 5 |
|||
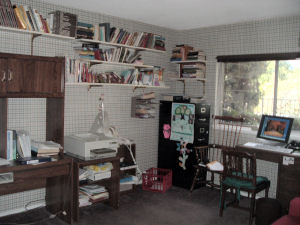 This will likely become the sewing room. We're going to need to add additional lighting, and possibly a ceiling fan (yes, we like them). This room also has a double closet. |
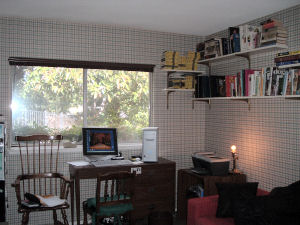 This shows the windows and wall. This room is larger than the current sewing room, which is 11'×10'; this room is 14'×11'. |
||
Laundry Room |
Bathroom 2 |
||
 Alas, there has to be a drawback. The laundry room is smaller than in our current house, much more dated, and lacks any decent place to hang clothes inside to dry. I'll have to do some playing to see what I can come up with. I do hope our washer and dryer fit into this room. I'll miss our laundry sink. This room is 11'5" long, and varies from 4'7" to 5'9" wide (it widens at the point of the washer/dryer) |
 This is Bath 2. I would have taken more pictures, but I ran out of space on the memory card. This has a shower/bath; I forget if it is a single or double sink. The size is approx. 5'7"×6', but most of this is taken up with the bath/shower. |
||
Backyard |
|||
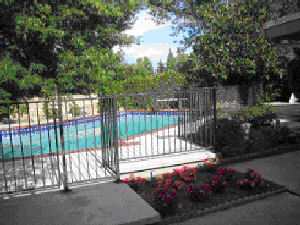 This picture of the pool was taken by our home inspector, Joe of Amerispec (who did an excellent job). It shows the pool and the back part of the patio. |
 Rear view, taken by appraiser. This shows the pool and the patio. |
 Swimming pool, taken by appraiser |
|
Last Updated: 5/21/2005 7:51 AM